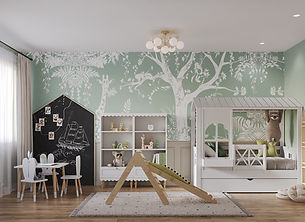

Elevating spaces
for LIVING
About
At JolliSpaces, we understand that each space is unique and requires a tailored approach. That’s why we work closely with our clients to understand their needs, preferences and lifestyle. From the initial concept to the final touches, our aim is to create spaces that are not only visually stunning but also functional and practical. Whether you’re looking to revamp your home or office, or looking to create an outstanding hospitality space, we have the expertise to bring your vision to life.

Our Services
JolliSpaces is based in Budapest, Hungary with presence in Moscow, Russia. We take Design Projects and Space Planning jobs in Europe, the USA and Russia. Project Supervision and Construction we only offer in Budapest and Moscow. Don't hesitate to contact us is you have any questions. Feel free to write us an email or a message on this site or WhatsUp.
Design
Projects
Space
Planing
Project Supervision
Full Service Design Project
01. Introduction
You will discuss with us the property and the design project, the implementation steps, your wishes regarding the style of the interior, the budget, and deadlines. We will also show an example of a finished album and statement.
04. References and Mood board
Here we will review and exchange images of interiors in the desired style and color scheme with different design solutions and content. A selection of pictures should be commented on and note which solutions can be used in your interior, and which should be avoided.
07. Visualizations
3D visualizations are performed according to the approved collages. On the visualizations, you will see a photorealistic image of your future interior, all elements will be displayed in the appropriate sizes and colors.
02. Contract
The contract signing which prescribes all the stages and conditions of work, as well as the deadlines.
05. Space Planning
Based on the measurement of the room and the completed questionnaire, you will be offered several planning solutions and the discussion will be held to select the optimal solution.
08. Technical Drawings and Catalogs
We will provide all the technical drawings and a catalog that will contain specifications and references to all the finishing materials and furniture used in the project, so that you know where to buy the selected interior elements.
03. Measurements, Briefs, References
Measurements and photographs are taken.
You fill out a brief where you will note your wishes, fill in a block of technical characteristics of the future apartment, and indicate the budget.
06. Collages
After discussing the references, the designer prepares an offer for you in the form of a collage, which will display all the materials and furniture.
This is a preliminary but very detailed sketch before the visualization phase. You will discuss each collage with the designer, you will be able to make changes so that the interior concept fully meets your wishes.
09. Final Design Project Album
As a result of the work, you will receive an album in electronic form. Up on request we can provide 2 printed copies (one for you, the second for builders at the additional cost)
Let's Work Together
Feel Free to schedule a free consultation. You can also write us an email or message via WhatsApp or submitt the form below.
Phone: +36 30 642 8722 WhatsApp
Phone: +7 925 910 1408 WhatsApp






